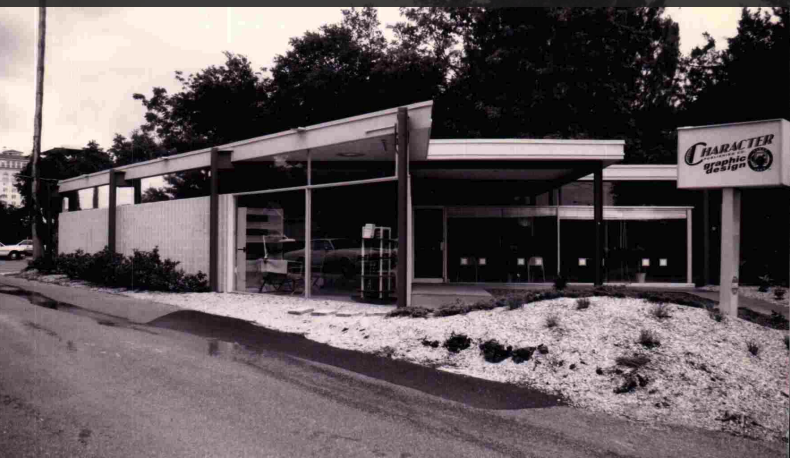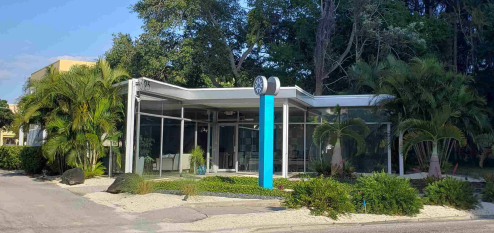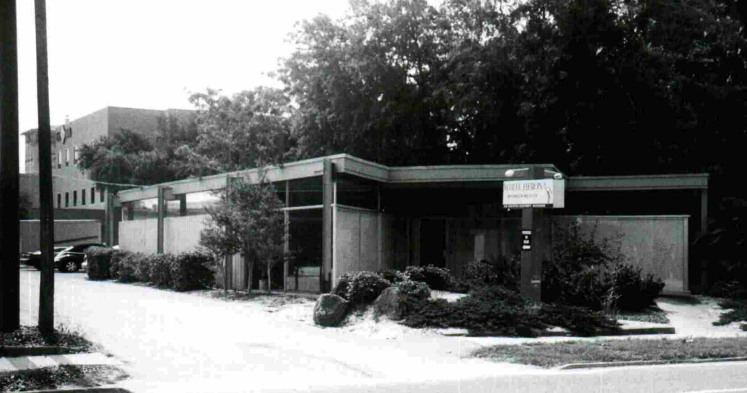Joe Barth Insurance Co. Building
- Preserve Sarasota
- Nov 4, 2025
- 1 min read
2024 Six to Save
This simple, one-story 1,850-square-foot building was designed by architect Victor A. Lundy (1923-2024) and was commissioned in 1957 by local businessman Joseph E. Barth (1905-1983), who used it as the headquarters for his insurance business.
Although technically part of the Modernist “Sarasota-School,” Lundy’s work -- especially the wooden roofs of his churches -- was much more expressive than his colleagues, who typically kept to strict geometric boxes. This building, therefore, is an unusual work by Lundy since it has a flat roof and is made of glass and steel.
The street façade and the masonry of the building, however, are highly indicative of Lundy’s work. The glass walls facing Osprey Avenue are angled 45-degrees to the street, creating a saw-tooth effect that enlivens the façade more than if it were parallel to the street. The side walls are formed with concrete masonry units rotated 90-degrees, laid face-to-face instead of end-to-end, creating a ribbed texture.
Joe Barth Insurance Building is under threat due to development pressure. The plot is zoned to be developed up to ten stories. The property immediately to the north across an alley, Reese’s Gas Station, was sold to a developer in 2023. It is quite possible that this developer would be looking to acquire this building and the two vacant lots to its south to make a larger parcel by bridging over the alley, which the City of Sarasota has allowed many times downtown, most recently allowing The Mark to actually bridge over a street.


















