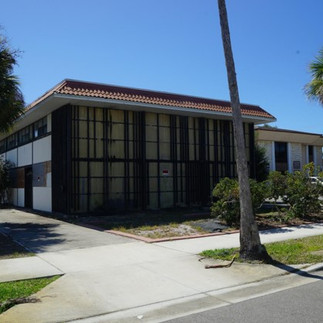Lindh Professional Building
- Preserve Sarasota
- Aug 28, 2025
- 1 min read
2022 Six to Save
Built in 1959 at 329 Miami Avenue in Venice, the Lindh Professional Building is an unusual modern structure and one of the most unique mid-century buildings in the area. Built to serve as their offices, it was designed by structural engineer William Lyndh and architect Cyril Tucker and is steel frame construction with a folding plate roof. The two-story structure with a central staircase originally featured professional offices with living quarters to the rear. A period advertisement for the rental of the lower floor 800 sf office space describes walnut paneling and a tiled bath with a shower.
The unique fiberglass front facade allows natural light to filter through while providing privacy from the busy downtown street. This is offset by darkly painted repeating vertical timbers which call to mind a Japanese shoji screen. The back of the building features a cantilevered open porch with full height windows and to the rear right, a wide stacked block pillar containing chimney ventilation.
The building has been vacant for many years and has fallen into severe disrepair. It is listed on the property appraiser’s website as “use in transition” which sounds like a gentle euphemism for demolition by neglect. Significant not only for its unique architecture and material selection, Lindh and Tucker are also the engineer/architect behind the famous hyperbolic paraboloid of the 1964 Venice Beach Pavilion. Lindh also served for many years as a consulting engineer for the City of Venice.















